Kitchen Space Planning and Layout
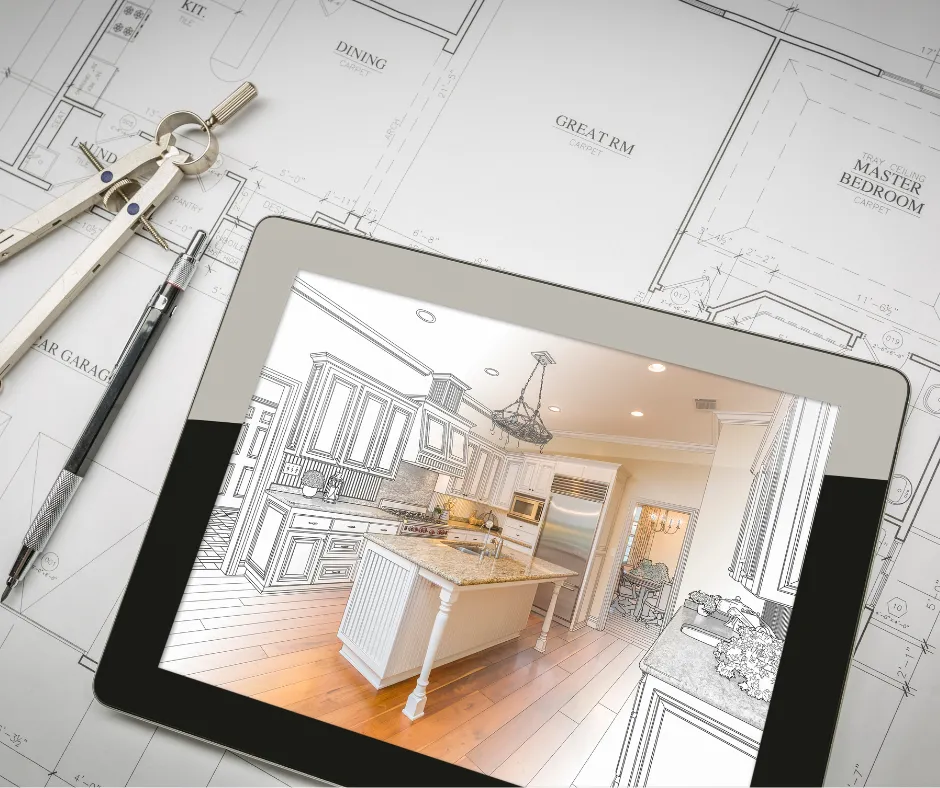
Kitchen Space Planning and Layout Services
At Kloudb Kitchens, we understand the importance of effective kitchen space planning and layout in creating a functional and aesthetically pleasing culinary environment. Our expert designers specialize in optimizing kitchen spaces to maximize efficiency, usability, and visual appeal.
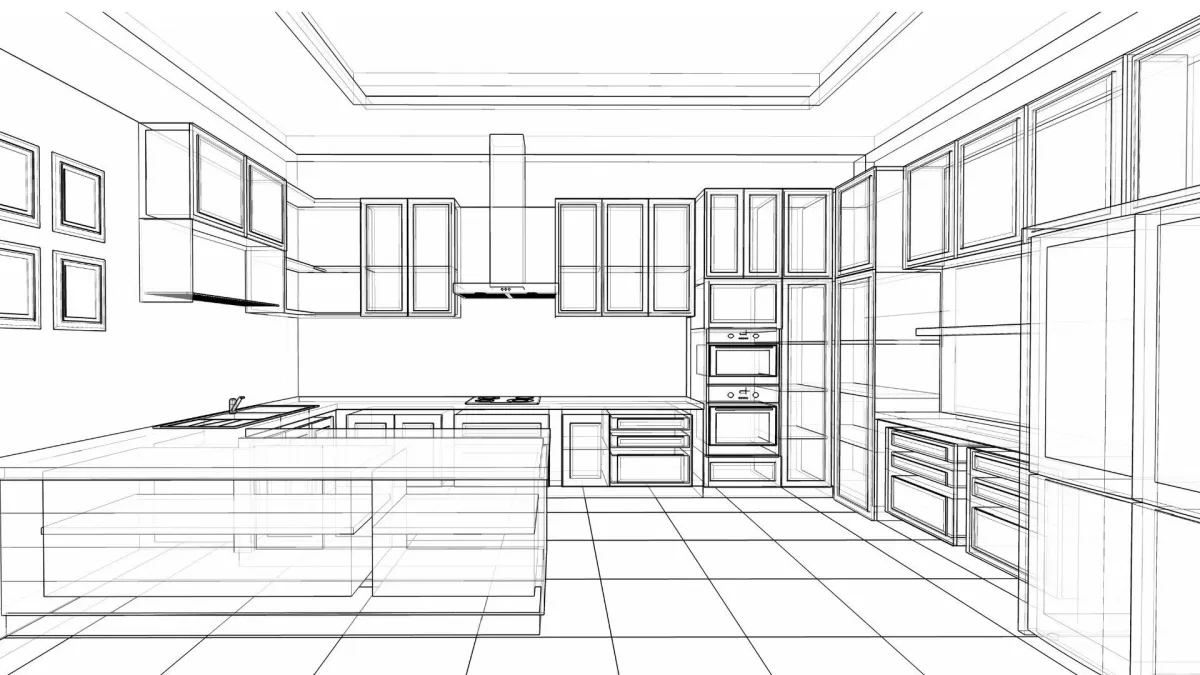
Strategic Planning for Efficiency
Our space planning process begins with a thorough assessment of your kitchen's size, layout, and your unique lifestyle needs. We strategically allocate space for key kitchen zones, including cooking, prep, storage, and cleanup areas, ensuring a smooth workflow and minimizing unnecessary movements.
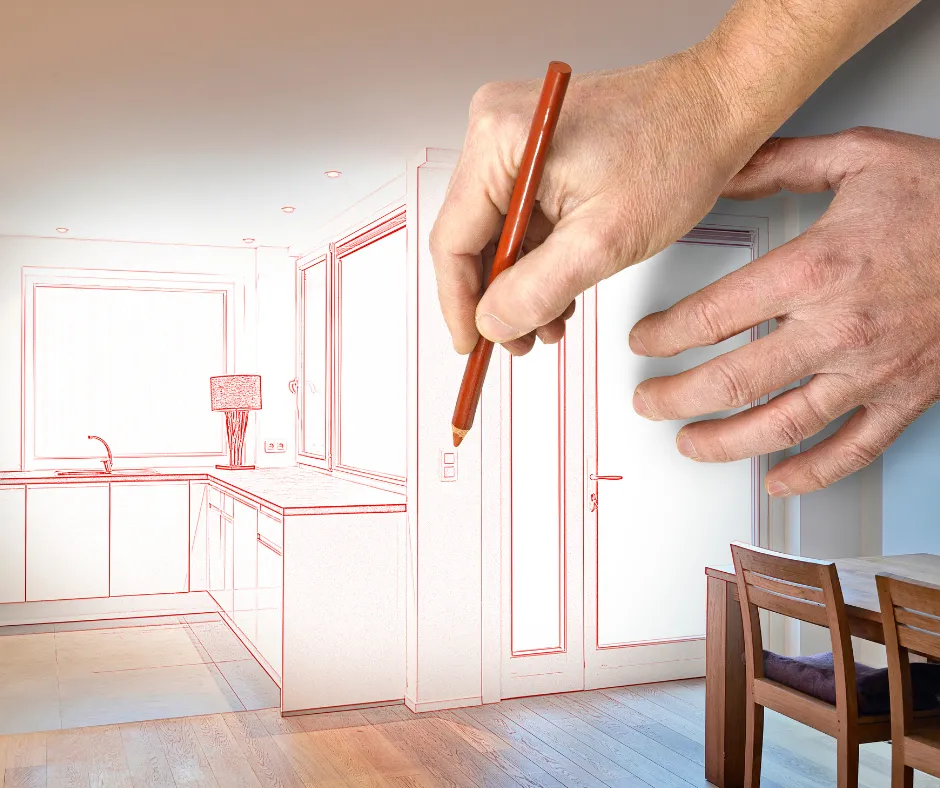
Tailored Layout Designs
We offer a range of layout options to suit your space and preferences, including L-shaped, U-shaped, galley, island, and open-concept layouts. Our designers meticulously tailor each layout to optimize functionality, traffic flow, and accessibility, creating a kitchen that seamlessly integrates with your daily routines.
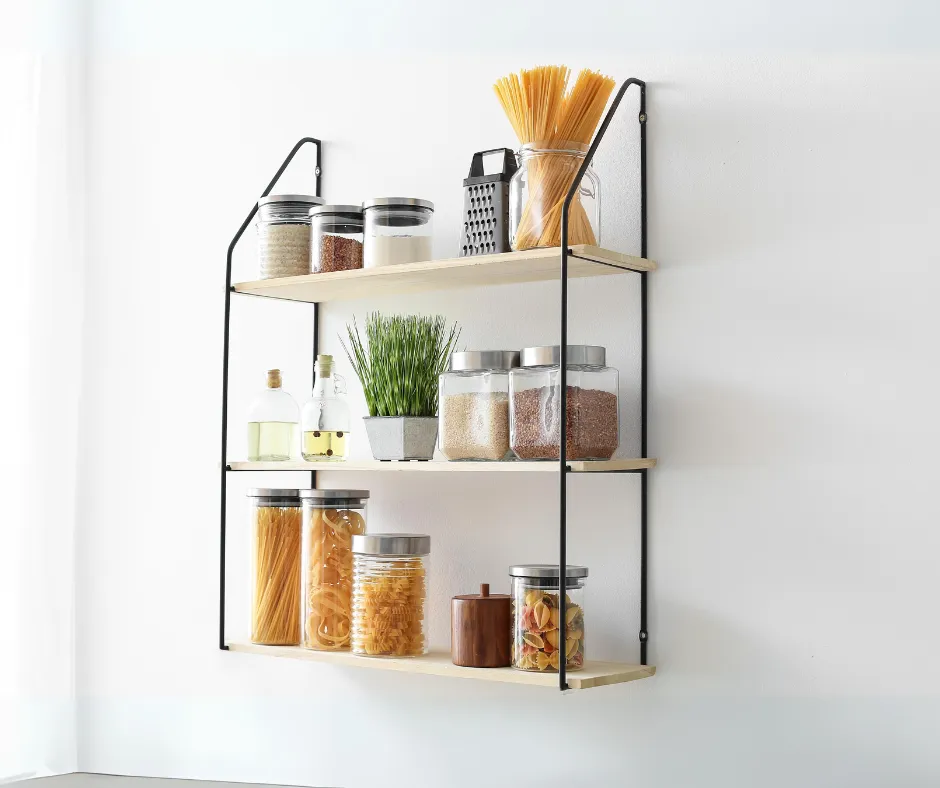
Maximizing Storage Solutions
With innovative storage solutions, we make the most of every inch of your kitchen space. From custom cabinetry with adjustable shelves and pull-out drawers to pantry organization systems and clever corner storage solutions, we ensure ample storage capacity while keeping your kitchen organized and clutter-free.
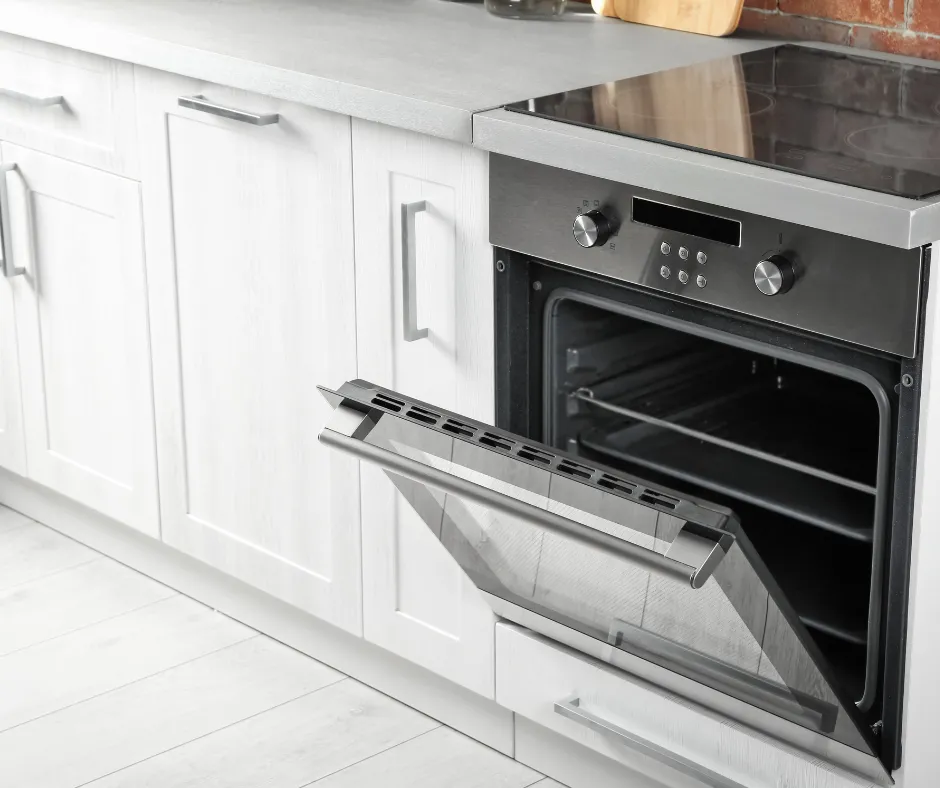
Integration of Appliances and Features
Whether you dream of a gourmet kitchen with state-of-the-art appliances or desire specific features like a built-in coffee station or wine refrigerator, we seamlessly integrate these elements into the design. Our careful consideration of appliance placement ensures optimal functionality and enhances the overall aesthetic of your kitchen.

Emphasis on Lighting
Lighting plays a crucial role in kitchen design, affecting ambiance, functionality, and safety. We strategically plan the placement of overhead lighting, task lighting, and accent lighting to provide adequate illumination for various kitchen activities while enhancing the visual appeal of the space.

Collaborative Approach
Throughout the space planning and layout process, we prioritize collaboration and communication with our clients. Your input is invaluable in creating a kitchen that reflects your style, meets your needs, and exceeds your expectations.
